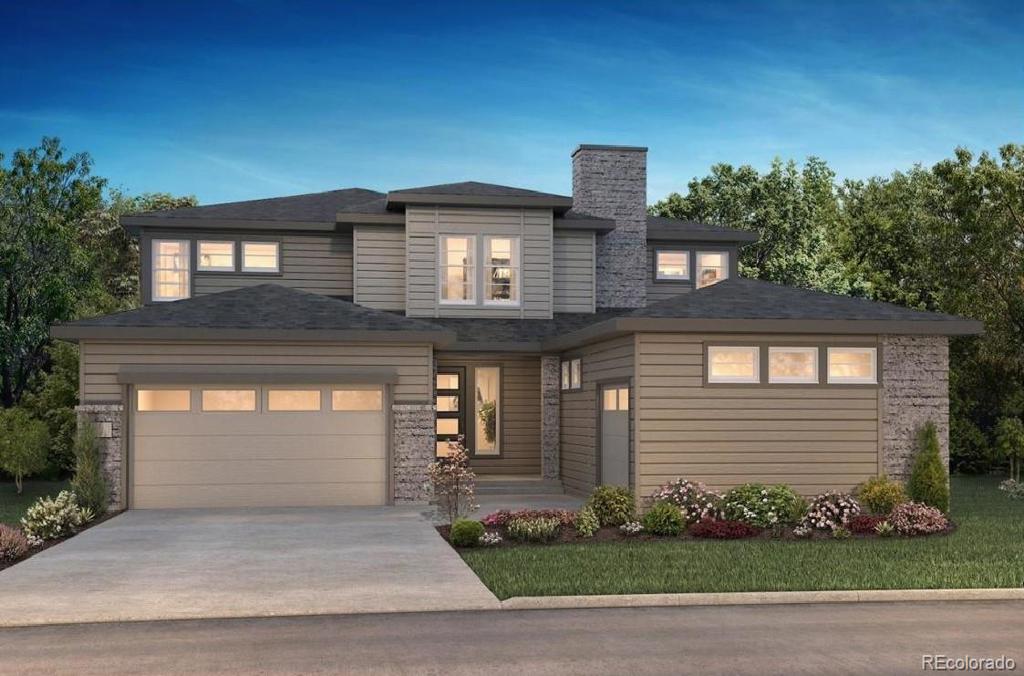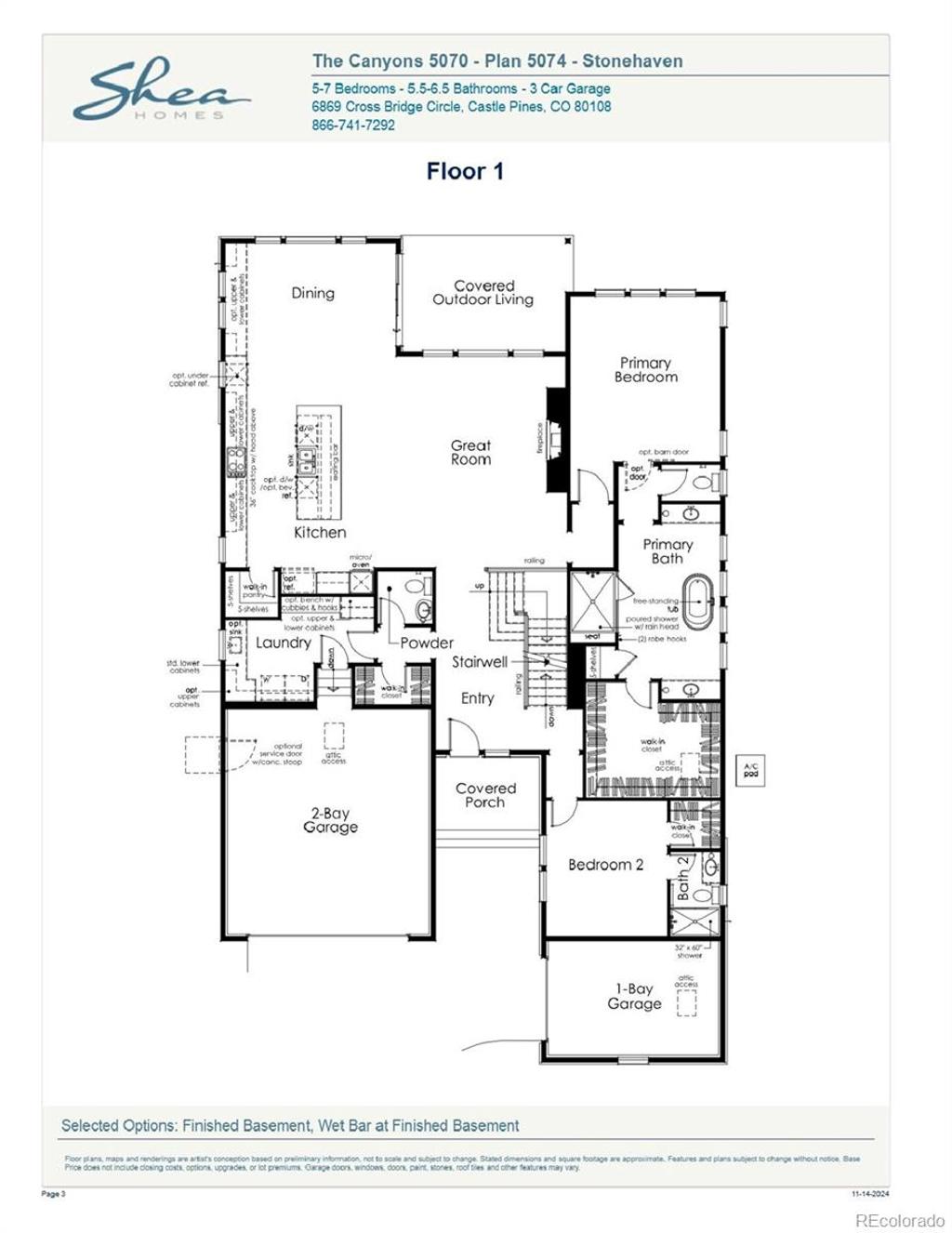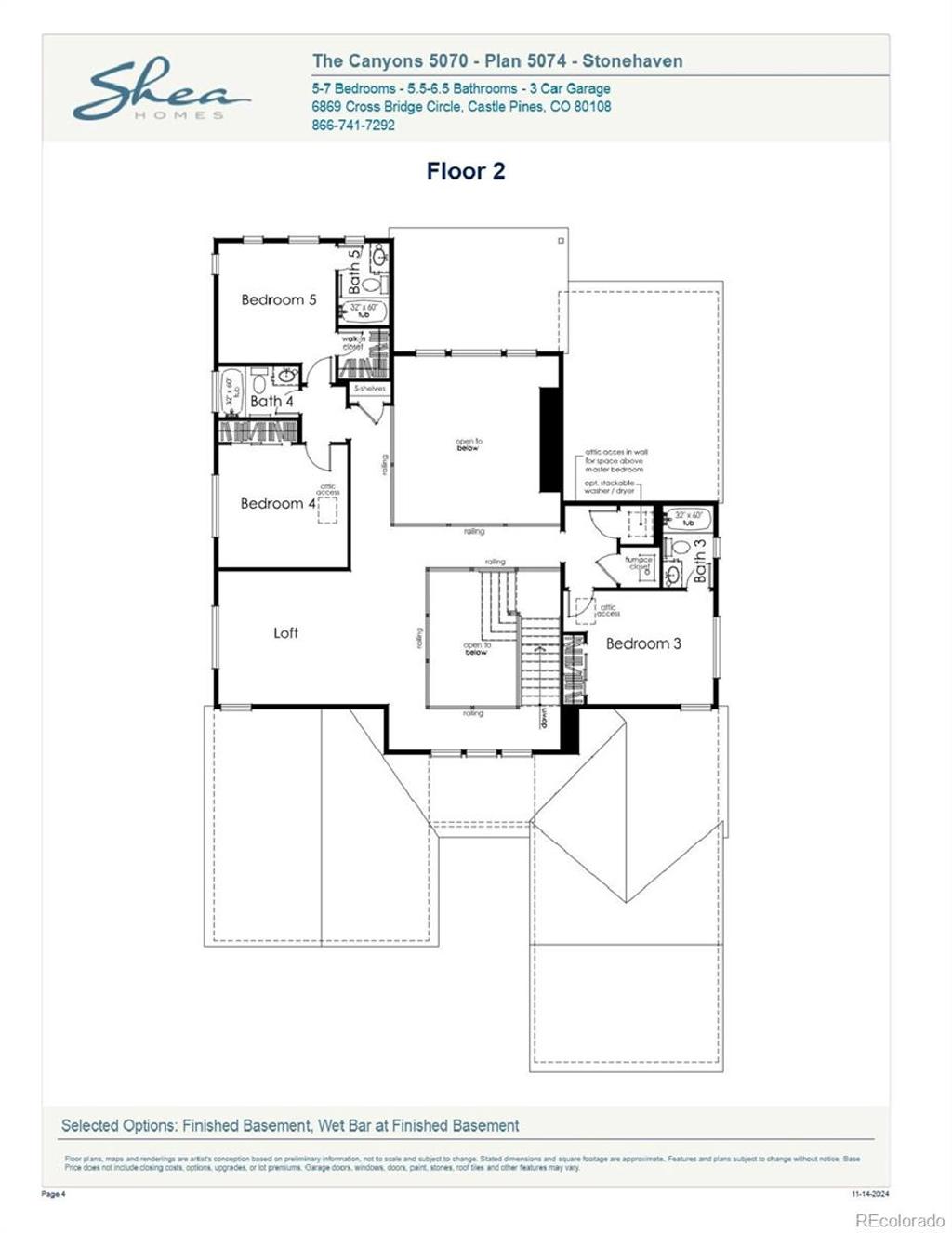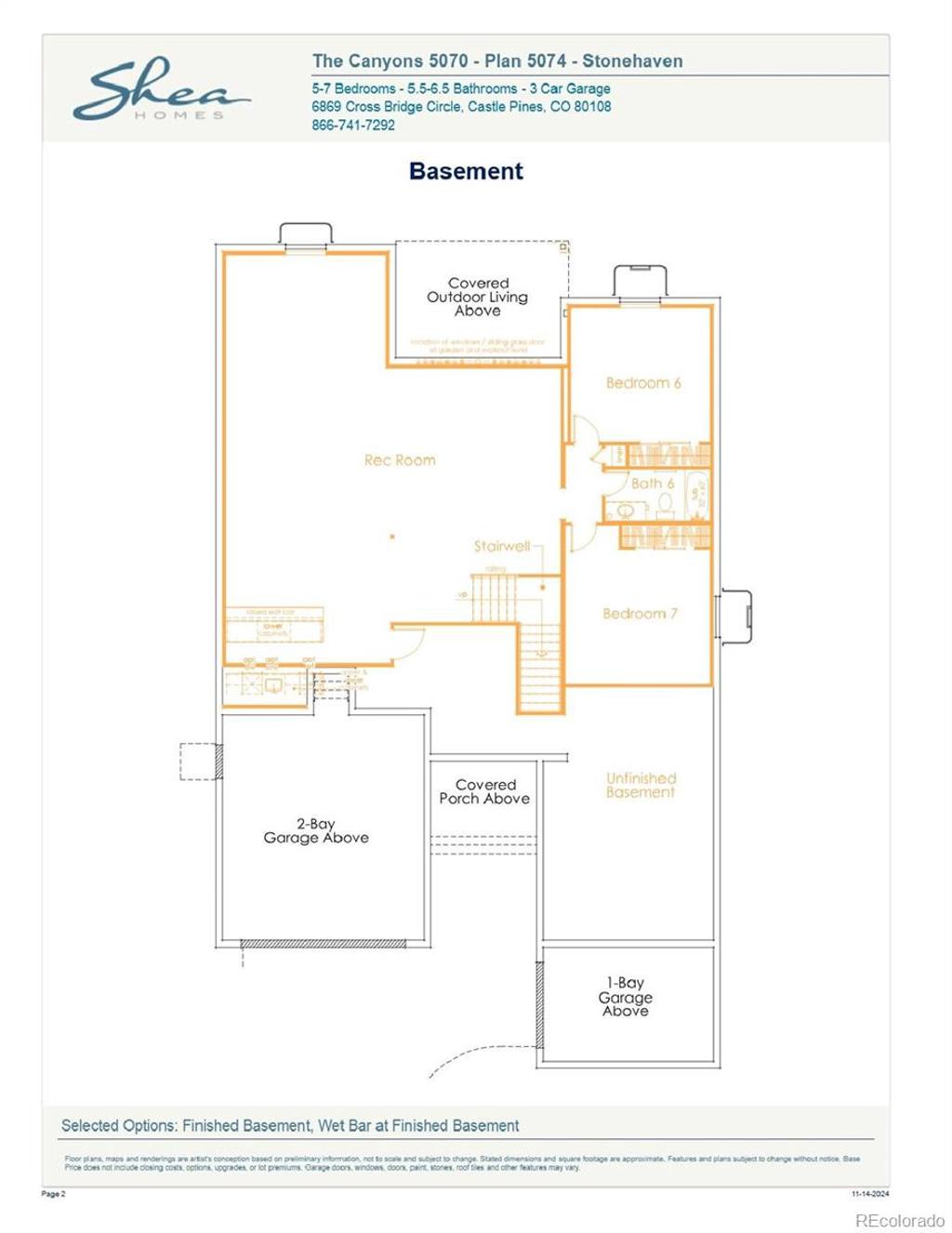6837 Crossbridge Circle
Castle Rock, CO 80108 — Douglas county
Price
$1,491,305
Sqft
6282.00 SqFt
Baths
7
Beds
7
Description
Gorgeous 2 story home with a finished walk out basement with wet bar backing to open space. This home has 7 bedrooms with the primary bedrooom on the main level, 6.5 bathrooms, large loft, and 3-bay split garage. Design finishes include Coretec luxury vinyl plank flooring in Ravenswood Oak, AZT engineered stone counter tops in Della Terra New Venatino Beige, and Aristokraft cabinets in Decatur Purestyle White and Dayton Birch Burlap. Please inquire for complete details. The Canyons Metropolitan Districts provide various services to the property and in addition to the estimated taxes, a $30 per month operations fee is imposed.
Property Level and Sizes
SqFt Lot
9072.00
Lot Features
Eat-in Kitchen, Five Piece Bath, High Speed Internet, Kitchen Island, Open Floorplan, Pantry, Primary Suite, Quartz Counters, Smart Thermostat, Smoke Free, Walk-In Closet(s), Wet Bar
Lot Size
0.21
Foundation Details
Structural
Basement
Finished, Full, Interior Entry, Sump Pump, Walk-Out Access
Common Walls
No Common Walls
Interior Details
Interior Features
Eat-in Kitchen, Five Piece Bath, High Speed Internet, Kitchen Island, Open Floorplan, Pantry, Primary Suite, Quartz Counters, Smart Thermostat, Smoke Free, Walk-In Closet(s), Wet Bar
Appliances
Bar Fridge, Convection Oven, Dishwasher, Disposal, Microwave, Oven, Range, Range Hood, Tankless Water Heater
Laundry Features
In Unit
Electric
Central Air
Flooring
Carpet, Tile, Vinyl
Cooling
Central Air
Heating
Forced Air, Natural Gas
Fireplaces Features
Gas, Great Room
Utilities
Cable Available, Electricity Available, Electricity Connected, Internet Access (Wired), Natural Gas Available, Natural Gas Connected, Phone Available
Exterior Details
Features
Private Yard
Water
Public
Sewer
Public Sewer
Land Details
Road Frontage Type
Public
Road Responsibility
Public Maintained Road
Road Surface Type
Paved
Garage & Parking
Parking Features
Concrete, Dry Walled, Finished, Insulated Garage
Exterior Construction
Roof
Composition
Construction Materials
Frame, Stone, Wood Siding
Exterior Features
Private Yard
Window Features
Double Pane Windows
Security Features
Carbon Monoxide Detector(s), Smoke Detector(s), Video Doorbell
Builder Name 1
Shea Homes
Builder Source
Builder
Financial Details
Previous Year Tax
18642.00
Year Tax
2023
Primary HOA Name
The Canyons Owners Association/Advance HOA
Primary HOA Phone
303-903-9760
Primary HOA Amenities
Clubhouse, Fitness Center, Park, Pool, Trail(s)
Primary HOA Fees Included
Recycling, Trash
Primary HOA Fees
141.25
Primary HOA Fees Frequency
Monthly
Location
Schools
Elementary School
Trailblazer
Middle School
Rocky Heights
High School
Rock Canyon
Walk Score®
Contact me about this property
Steve Proctor
RE/MAX Professionals
6020 Greenwood Plaza Boulevard
Greenwood Village, CO 80111, USA
6020 Greenwood Plaza Boulevard
Greenwood Village, CO 80111, USA
- (303) 771-9400 (Office)
- (303) 549-1070 (Mobile)
- Invitation Code: steve53
- STEVENPROCTOR@REMAX.NET
- https://SteveProctorRealEstate.com






 Menu
Menu
 Schedule a Showing
Schedule a Showing

