8589 Eckley Street
Littleton, CO 80125 — Douglas county
Price
$774,900
Sqft
3514.00 SqFt
Baths
3
Beds
4
Description
This gorgeous professionally designed ranch features an open floor plan, four bedrooms, and a finished basement. It showcases a beautiful kitchen with 42" kitchen cabinets, granite counter tops and Whirlpool Stainless Steal Gourmet Appliances. From the kitchen flow effortlessly into the dining and great room spaces perfect for entertaining. Cozy up by the fireplace in the great room or open the stackable doors that lead to the large covered patio and let the outside in. Enjoy a tucked away primary suite with private access to the covered patio, and a luxurious spa shower. This stunning home is in one of Colorado's top planned communities Sterling Ranch. Take advantage of 30 miles of community trails, the Overlook Clubhouse featuring pool and fitness, and enjoy gathering with new neighbors at the Sterling Center. Welcome Home!
Property Level and Sizes
SqFt Lot
5055.00
Lot Features
Eat-in Kitchen, High Ceilings, Kitchen Island, Open Floorplan, Pantry, Primary Suite, Quartz Counters, Smart Lights, Smart Thermostat, Solid Surface Counters, Walk-In Closet(s)
Lot Size
0.12
Foundation Details
Slab
Basement
Finished, Partial, Sump Pump
Interior Details
Interior Features
Eat-in Kitchen, High Ceilings, Kitchen Island, Open Floorplan, Pantry, Primary Suite, Quartz Counters, Smart Lights, Smart Thermostat, Solid Surface Counters, Walk-In Closet(s)
Appliances
Dishwasher, Disposal, Double Oven, Microwave, Range, Range Hood, Sump Pump
Electric
Central Air
Flooring
Carpet, Tile, Vinyl
Cooling
Central Air
Heating
Forced Air
Fireplaces Features
Gas, Great Room
Utilities
Electricity Connected, Natural Gas Connected
Exterior Details
Features
Rain Gutters
Water
Public
Sewer
Public Sewer
Land Details
Road Frontage Type
Public
Road Surface Type
Paved
Garage & Parking
Parking Features
220 Volts, Concrete
Exterior Construction
Roof
Composition
Construction Materials
Frame
Exterior Features
Rain Gutters
Window Features
Double Pane Windows
Security Features
Carbon Monoxide Detector(s), Security System, Smart Locks, Smoke Detector(s)
Builder Name 1
TRI Pointe Homes
Builder Source
Builder
Financial Details
Previous Year Tax
1.22
Year Tax
2024
Primary HOA Name
Sterling Ranch Community Authority Board
Primary HOA Phone
7206619694
Primary HOA Amenities
Clubhouse, Park, Playground, Pool, Trail(s)
Primary HOA Fees Included
Recycling, Trash
Primary HOA Fees
155.00
Primary HOA Fees Frequency
Monthly
Location
Schools
Elementary School
Coyote Creek
Middle School
Ranch View
High School
Thunderridge
Walk Score®
Contact me about this property
Steve Proctor
RE/MAX Professionals
6020 Greenwood Plaza Boulevard
Greenwood Village, CO 80111, USA
6020 Greenwood Plaza Boulevard
Greenwood Village, CO 80111, USA
- (303) 771-9400 (Office)
- (303) 549-1070 (Mobile)
- Invitation Code: steve53
- STEVENPROCTOR@REMAX.NET
- https://SteveProctorRealEstate.com
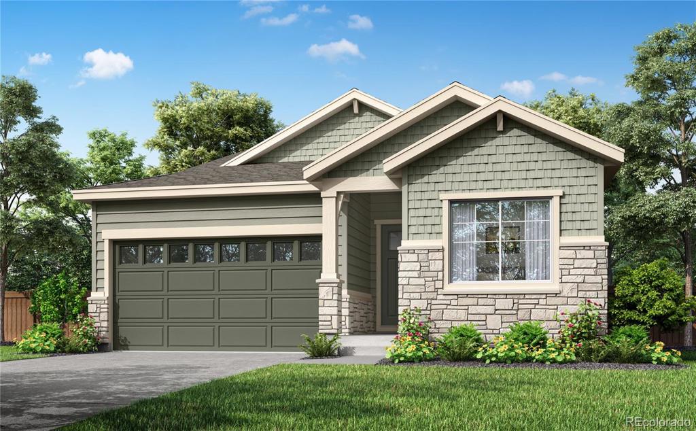
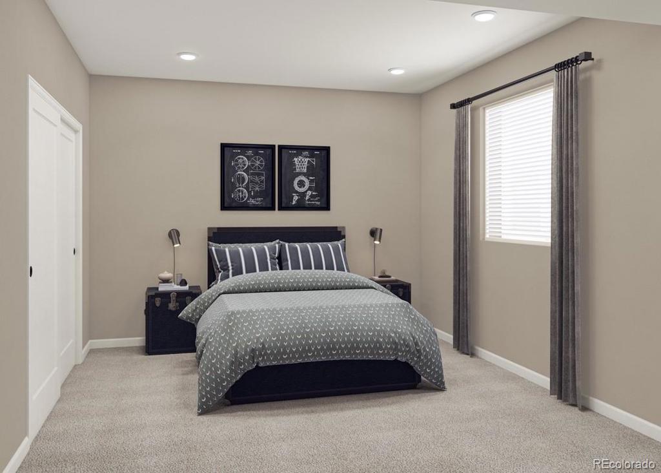
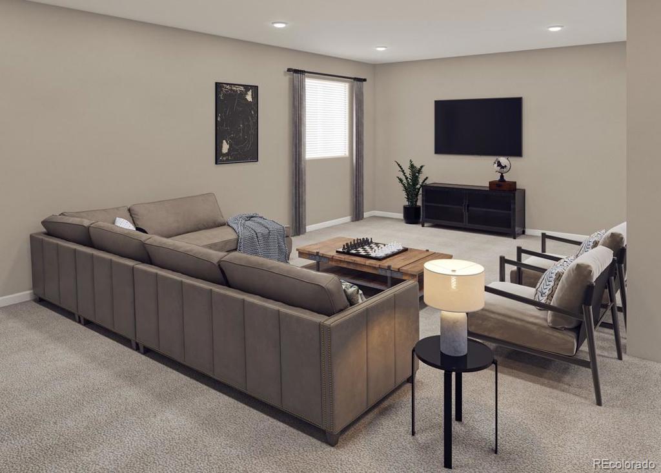
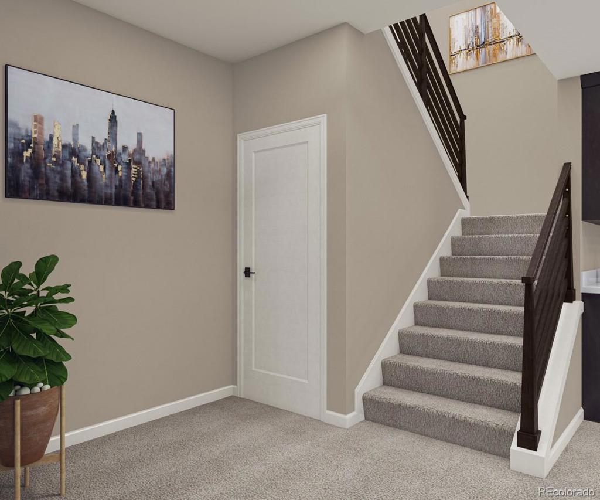
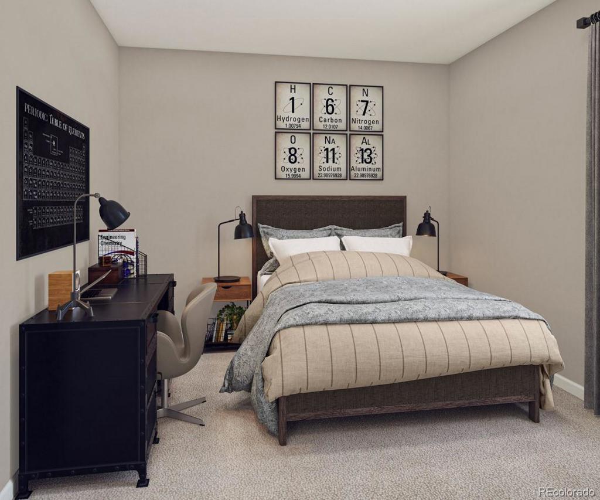
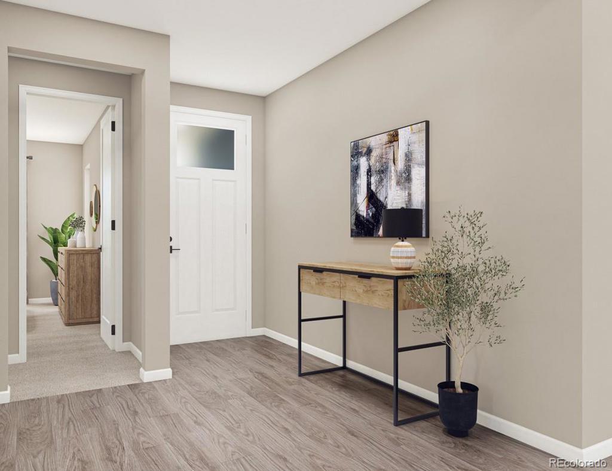
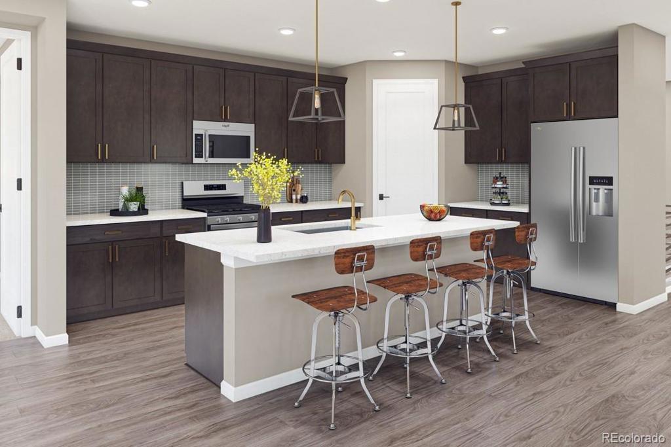
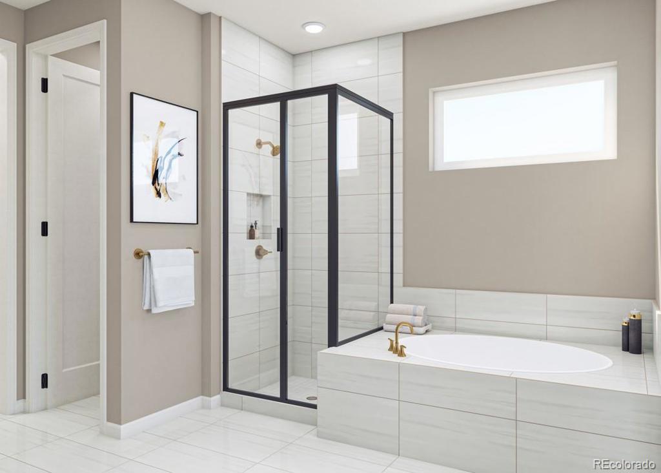
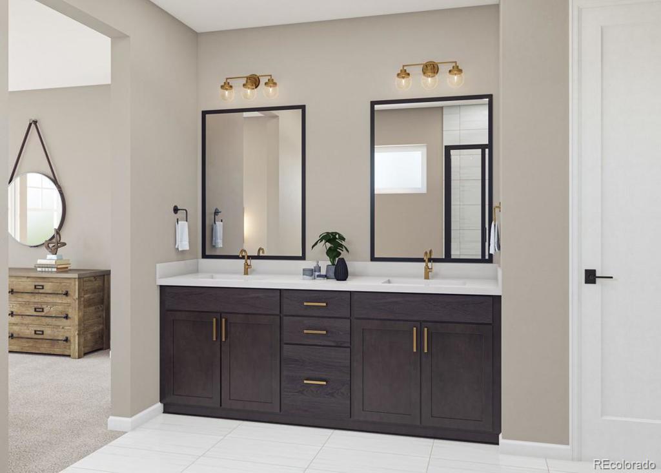
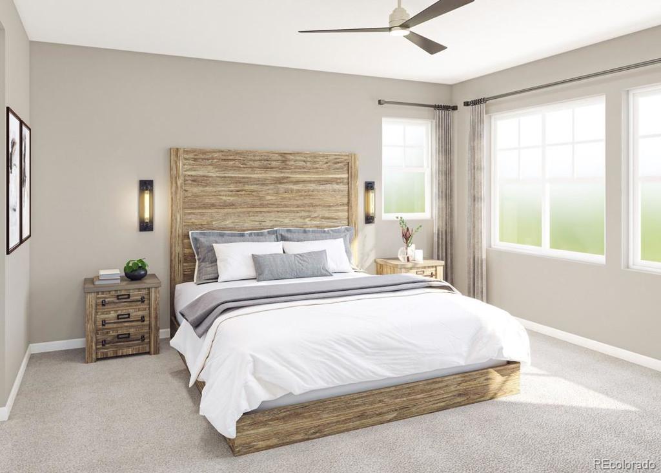
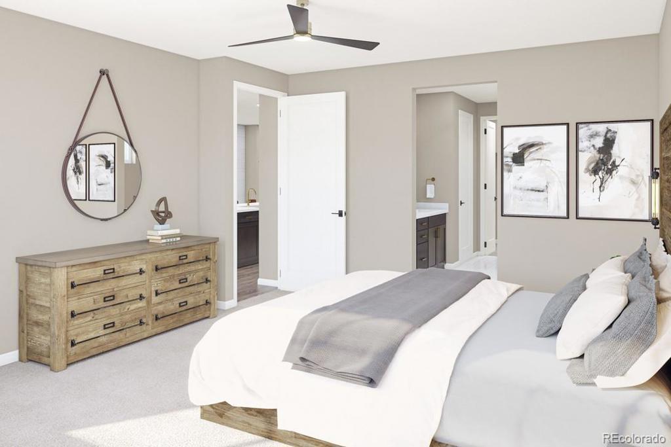
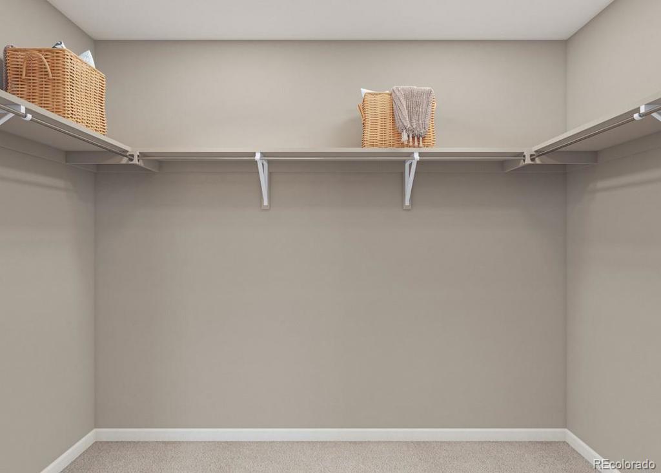
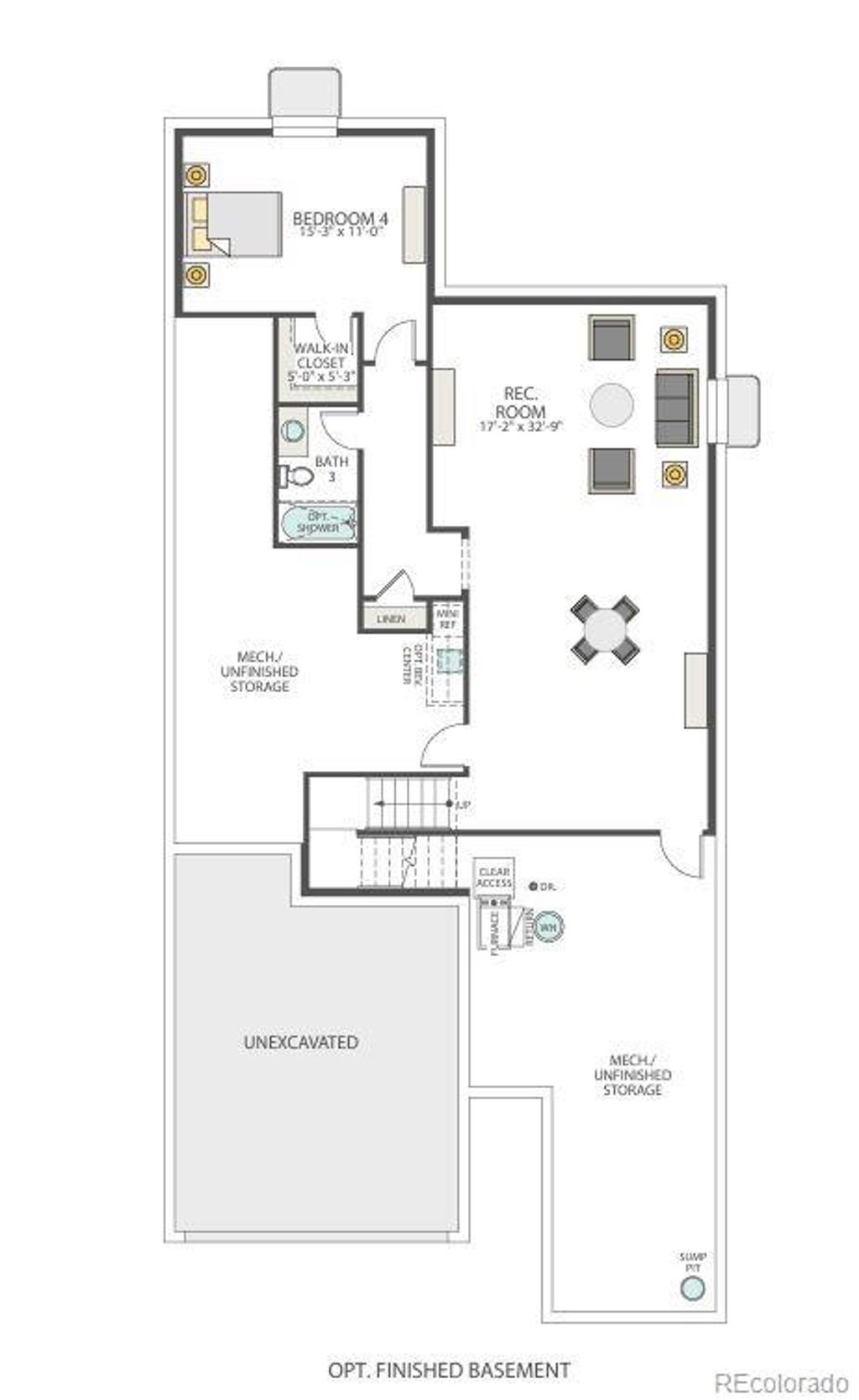
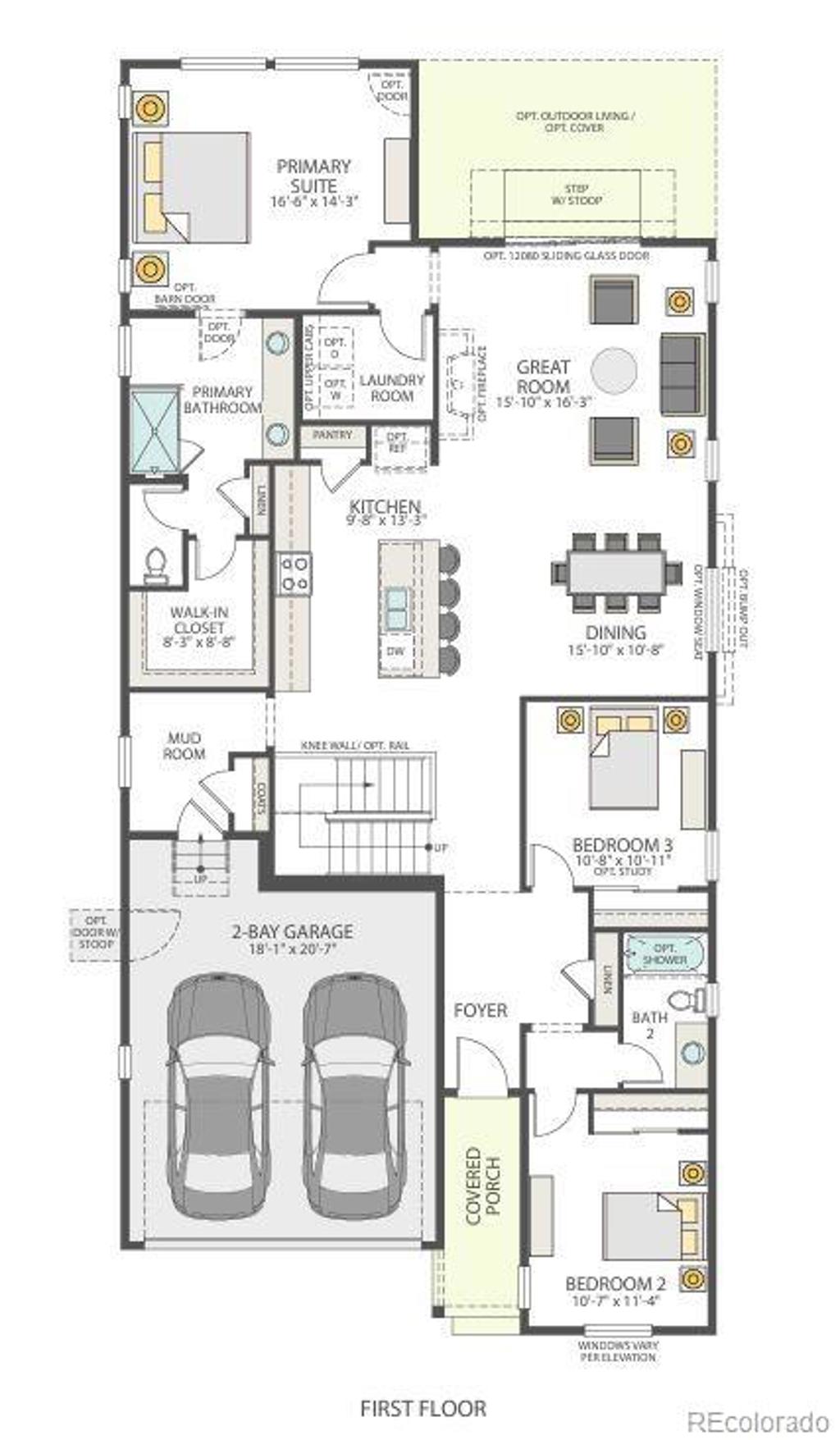


 Menu
Menu
 Schedule a Showing
Schedule a Showing

